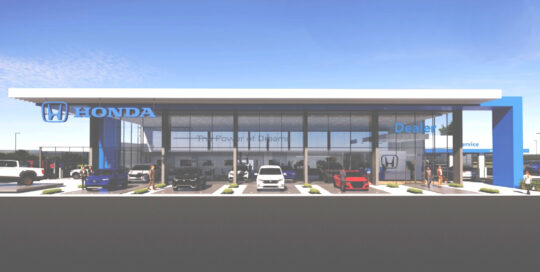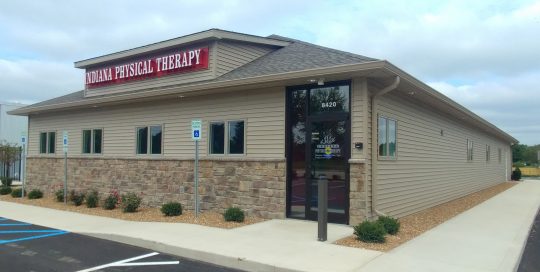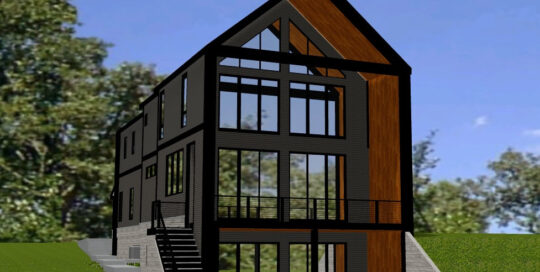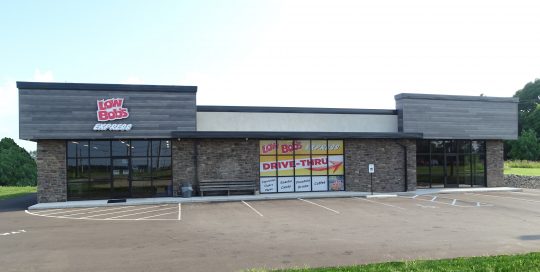This homesite on beautiful Syracuse Lake presented not only design challenges but will also be somewhat difficult to construct. With very narrow access at the road the lot widens as it approaches the lake and provides a very generous lake yard. Being mindful of the minimum side yard, lake and street setback requirements Lynn designed a home that fully meets the needs and wishes of the owners. When complete, the home will have 2,675 sq. ft. of living area above grade and 1,105 sq. ft. of living area on the walk-out basement. Of the five bedrooms, two will qualify as owner suites. There will be a large office above the two-car garage and a large recreation area in the basement as well as an open kitchen and great room on the main level. A large exterior deck will be accessed from the great room as well as an exterior stairway. [...]

Car Dealership Renovation and Expansion Under Construction
In the fall of 2001 Don Ayres Honda reopened their new showroom and welcome area for the service department. We consider our company fortunate and blessed to be asked to partner with the Don Ayres group on that project and are happy to see how well the building has served them for these many years. As the automotive industry progresses into offering new innovative and exciting products, the Don Ayres group have decided it is time to give their showroom a fresh contemporary look as well as expanding the capacity of the service department. As part of the renovation, we will also be constructing a new car delivery addition that will enhance the comfort for new and returning customers. Another part of the project is extensive work to not only address on site drainage capacity but to improve their neighbor’s drainage as well. The appreciation we have at Lynn Delagrange, [...]
New Strip Mall in Northern Indiana
Having worked with us on another project recently, the owners of a piece of property on busy Highway 6 in Ligonier approached us about tearing down the current building in use and constructing a new strip mall. The owners obviously wanted the maximum amount of space to use and lease while allowing for adequate parking. With the help of Miller Land Surveyors, it was determined that a two building layout would be the optimum use for the property. With those parameters set, Lynn provided the design concepts for the buildings that will allow up to 5 separate retail spaces. The owners have decided to build out the project in phases, the structure housing their retail business and another leasable space are now finished and constructing the other building at a date in the near future. The architectural firm of Service Design Associates completed the structural plans, as required for obtaining [...]

Physical Therapy Office Built in Fort Wayne
This physical therapy office shares a site on St. Rd. 14 with a restaurant that we simultaneously constructed. This 4,500 sq. ft. building is the newest in a number of locations for Indiana Physical Therapy serving northern Indiana.

Restaurant Constructed on Ft. Wayne’s Southwest Side
Lynn Delagrange Inc. considers it an honor to have been contracted to construct another facility for the owners of Shigs in Pit restaurants. This structure is their 3rd location, and is located on St. Rd. 14 just west of Interstate 69. This building is very similar in appearance to the one we constructed for them on Maplecrest Rd., which opened to the public in 2017. The north restaurant as well as the southwest location were designed by the architectural firm Kelty Tappy Design, Inc. Although the design is much the same as the north location, customers have more parking and additional seating available in the restaurant as well as on the dining patio in the rear. The addition of a walk-up window accessed from the patio allows customers to conveniently get a refill of their favorite Mad Anthony Brew.


